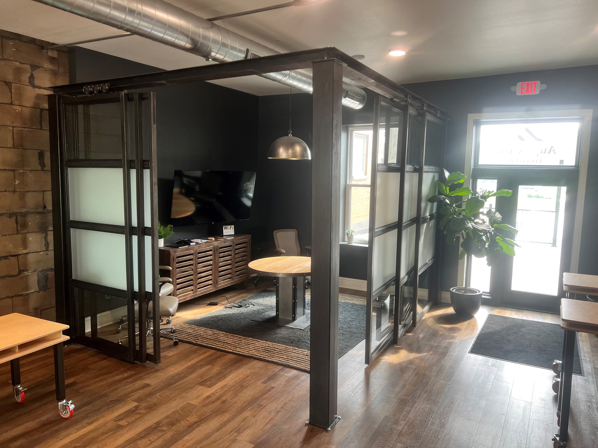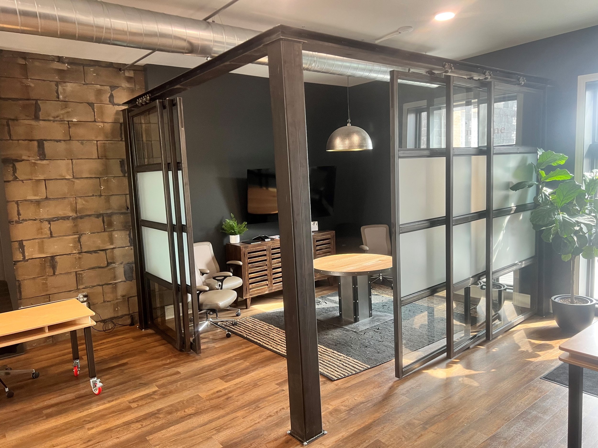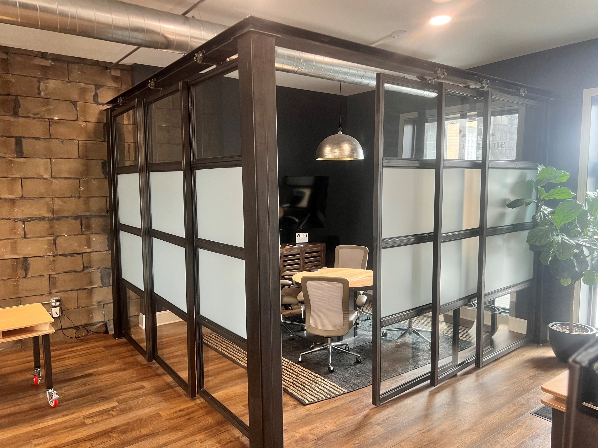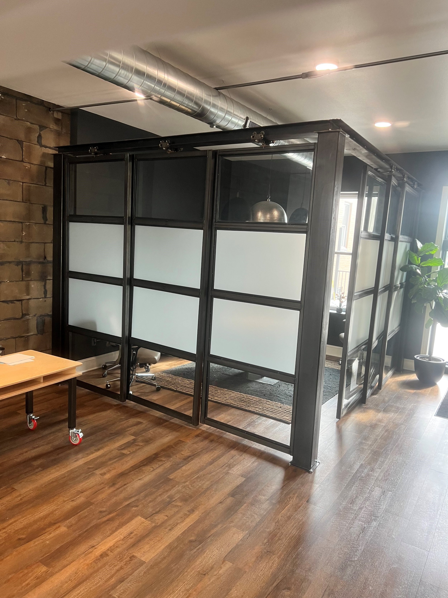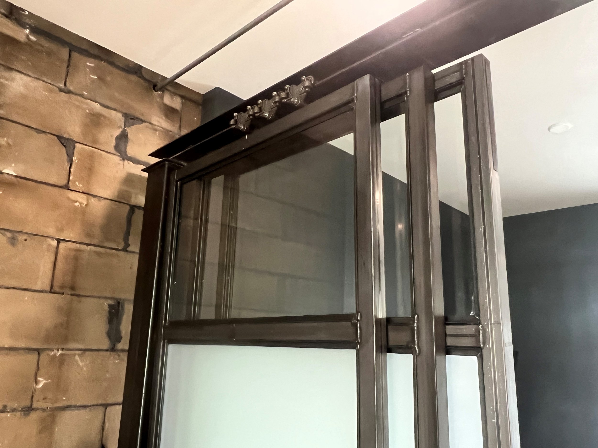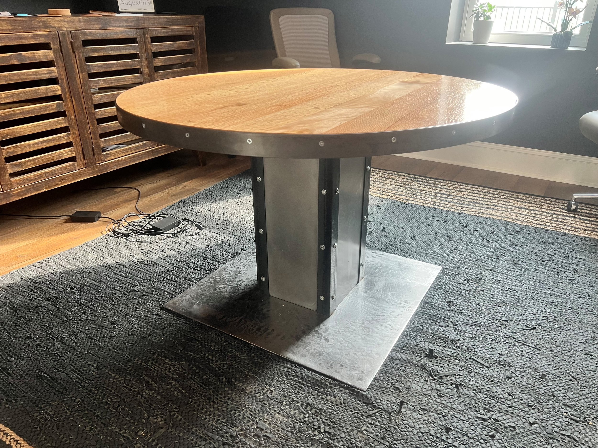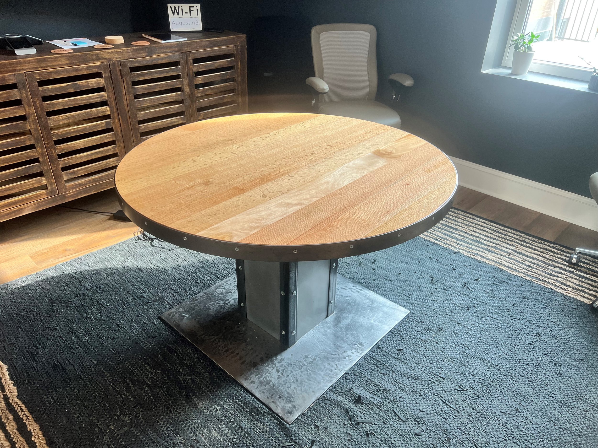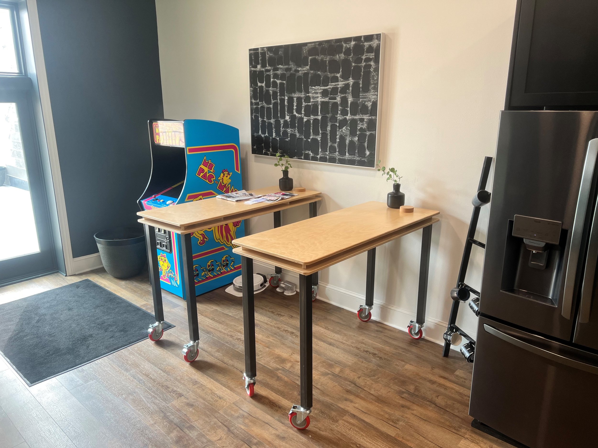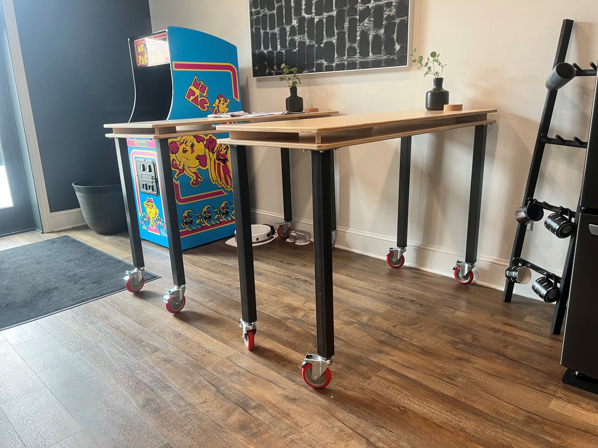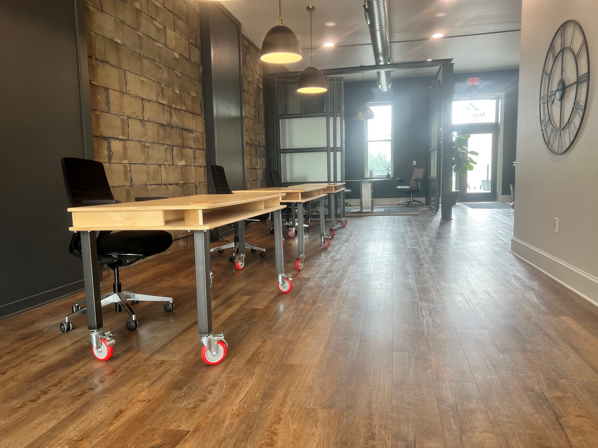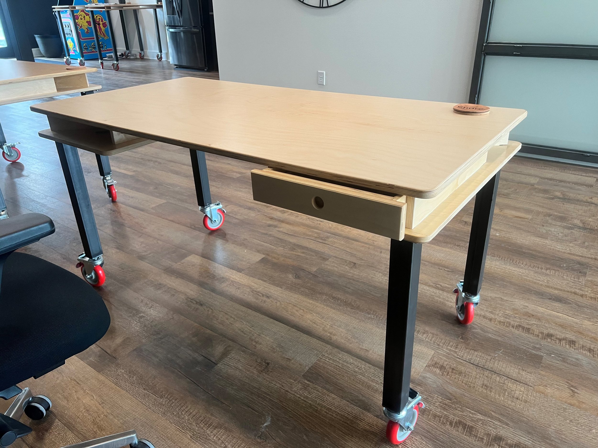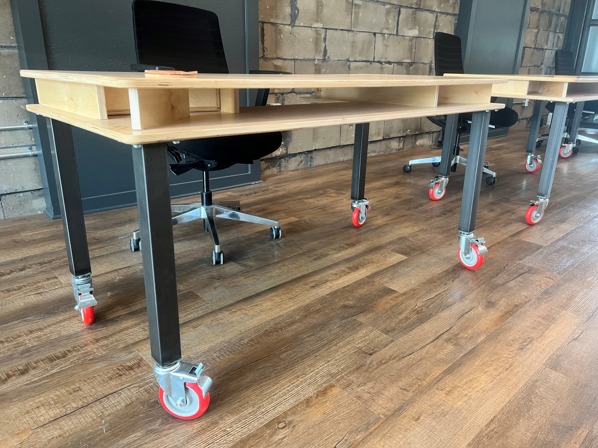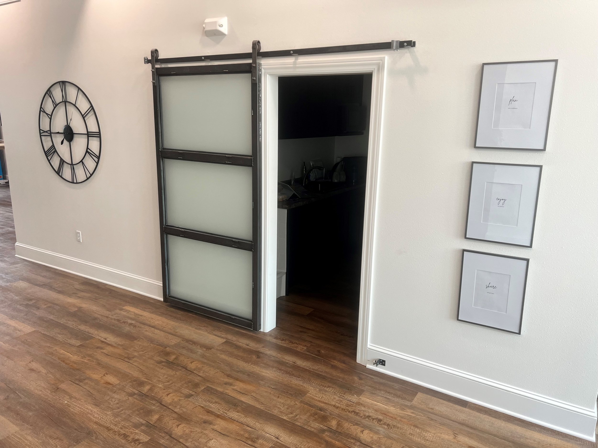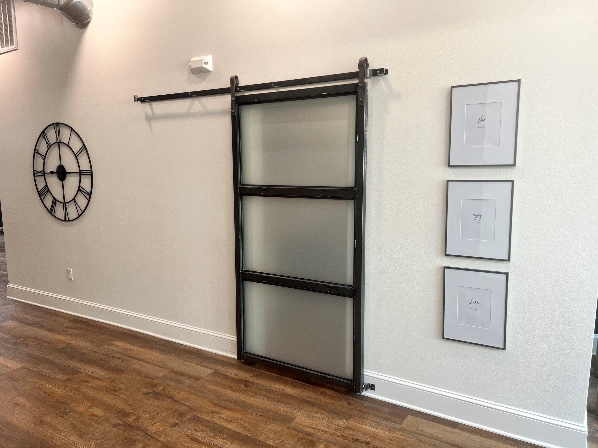Custom Office Build Out
After residing in a small office space that was not conducive to collaboration, it was time for an upgrade. Augustine Financial - West Bend Office trusted us to create a versatile industrial workspace that was conducive to collaboration and compatible with their diverse clientele. We were contracted for the industrial build out and furnishing of this new space, with the goal of more natural light and an open concept interior that was inviting to all.
Open Concept Conference Room
We cut and welded steel to create these sliding doors that utilize a trolley rolling mechanism that was also welded and bolted to the top of the doors for the flexibility to have an open concept conference room when not in use, and to be completely closed in with glass privacy panels when in use. This style room is versatile to any space and is not limited to a corner of the room - it can be built in atriums and warehouses and on uneven surfaces due to the adaptive techniques we employ to make sure the structure is square and true.
Inclusive Conference Table
Steel cut and welded base with a hand-joined solid wood steel wrapped table top, this table promotes inclusivity in its round design and makes everyone at the table feel at ease and relaxed.
Ergonomic Desks
From bar height tables for entertaining or the ability to stand while you work, to ergonomic desks with cubbies, these desks provide flexible work and entertaining options. Light weight and mobile with casters, these desks can be moved by an individual and combined for a buffet style entertainment, or any other creative function.
Matching Sliding Kitchenette Door
The same sliding doors as utilized for the conference room were also placed for the kitchenette to compliment the open/privacy concept of this industrial office build out.

